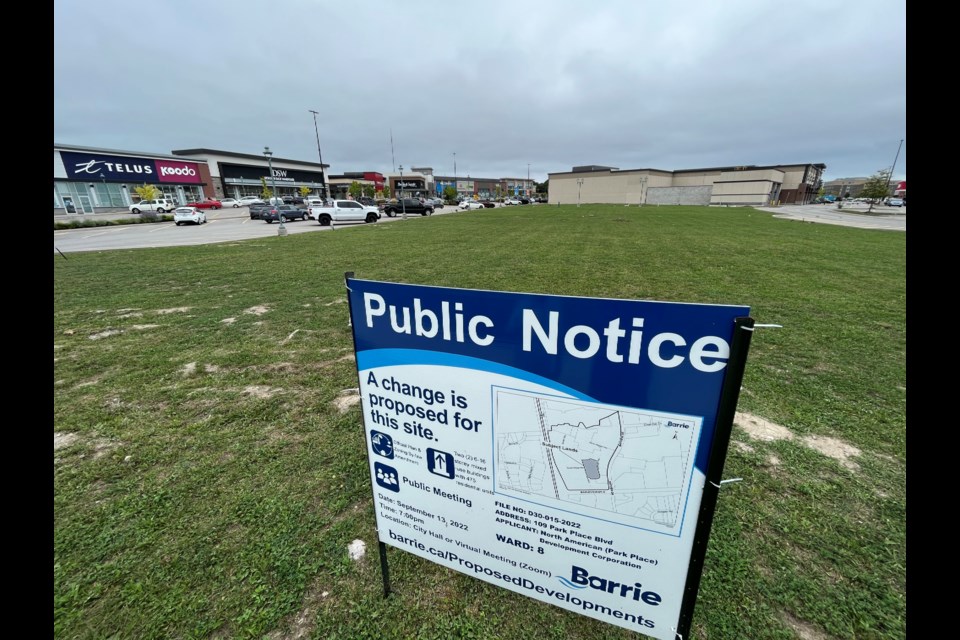Park Place is looking at residents as well as shoppers in its future.
A public meeting was held Tuesday night on Official Plan (OP) and rezoning applications needed to allow 16- and 12-storey towers, with 475 residential units and ground-floor commercial, and six-storey podiums with each building, located in south-end Barrie at 109 Park Place Blvd.
The applications, submitted by North American Development Corp., are to change the special provisions in the general commercial zoning to allow residential development.
“The Park Place village is a regional shopping centre,” said Darren Vella of Innovative Planning Solutions, speaking for North American. “So the amendments that we have before you this evening are a first for Barrie, in the sense that we are proposing to add residential development to a regional commercial shopping area.
“That hasn’t been done yet in Barrie, so we’re excited to be the first in bringing a new mixed-use style of development to a major regional destination," Vella added.
“Certainly a first, but probably not a last, given the state of the demand for housing these days,” said Mayor Jeff Lehman.
North American officials say residential growth will allow Park Place, located at Bayview Drive and Mapleview Drive East, to evolve as a mixed-use area that will support the longevity of what it calls an existing regional shopping destination. This application proposal accommodates residential intensification, tall buildings and higher density, for a pedestrian-friendly, transit-supported community, North American officials say.
No one spoke for or against the proposed OP and zoning changes Tuesday night.
“Like the residents, there’s not much concern, (but) lots of interest and excitement in this new type of lifestyle arrangement that can be accommodated by this development,” said Coun. Jim Harris, who represents this part of Barrie.
Harris did ask about city-owned green space to the north of the proposed development and how it might relate to the project.
Vella noted that land was dedicated to the city when the initial Park Place development was registered, 20 acres that constituted the parkland contribution for this site. He said this property was part of the former Molson Park, that there was a skating pond and trails, so the area was used.
“If there is an opportunity to work with the city to reinstate some form of active use for residents of this development or citizens of Barrie as a whole, we’d definitely be interested in working with the city on that,” Vella said.
Harris then asked about more electric vehicle charging stations being included as part of the development, to go with some already in Park Place’s northeast corner.
“We are certainly looking at that as a possibility,” said Aly Hamby of Petroff Partnership Architects.
This property, which is within Park Place, is 4.9 acres and fronts onto three private roads — approximately 200 metres along Park Place Boulevard, about 110 metres along South Village Way and 200 metres along Live Eight Way.
The development’s first phase would be 16 storeys in height, with a six-storey podium, ground-floor commercial, 296 residential units and approximately 388 commercial and residential parking spaces.
Its second phase would be 12 storeys, also with a six-storey podium, ground-floor commercial, 179 residential units, and about 251 commercial and residential parking spaces.
A neighbourhood meeting on these plans was held last February, with approximately 23 people attending, including the Ward 8 councillor, planning staff, North American officials and consultants.
There were questions and comments regarding integration of residential uses into this area, the potential increase in traffic on Mapleview Drive East, the type of units and timeline for their construction.
A public meeting is one of the first stages of Barrie’s planning process.
Now a staff report to city council’s planning committee is anticipated to be brought forward in early 2023 for consideration of the proposed OP amendment and rezoning.
Should council approve these changes, site-plan applications would also be required to facilitate the development.



