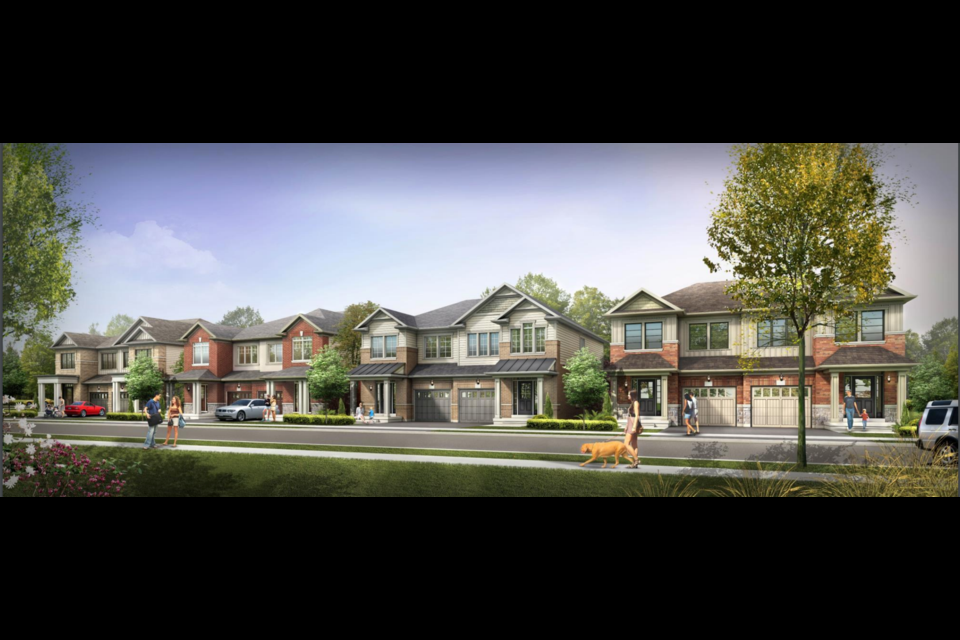A mix of residential units could be in the cards for Barrie’s Lockhart Road.
A public meeting was held Tuesday evening for rezoning and draft plan of subdivision applications for 680 Lockhart Rd., which are needed to build 467 residential units on this nearly 61-acre parcel in southeast Barrie.
The breakdown is 194 single-detached housing units, 118 semi-detached homes, 147 street townhouses and eight future development lots on this vacant land by Rainsong Land Development. The property is located at the northwest corner of Yonge Street and Lockhart Road.
Only one Barrie resident spoke at the public meeting — Cathy Colebatch, an Allandale resident — and she had two main questions.
“Why, if we are looking at good land-use planning, why somewhere within this community are there no rental apartment buildings for people?” she asked. “There’s such a problem with affordable housing.
“Is there any chance you could put, rather than a block of townhomes, you could put an apartment building? I think that’s really important," Colebatch added.
Colebatch’s second question was about tree loss.
“The tree canopy is huge for me,” she said. “Whatever the number of trees… when you’re taking 50 or 100 trees away to build this development, are you putting the same number of trees back in somewhere?”
Her questions will be answered in the future city planning staff report that will address these applications.
Michelle Banfield, the city’s director of development services, said that report should be ready late this year or in early 2023.
“We didn’t hold a neighbourhood meeting for this project due to the number of limited properties within the circulation distance,” she said. “This is not uncommon… in particular when the majority of the surrounding property owners are a part of the landowners group.”
The rezoning application is from general agriculture use to neighbourhood residential, neighbourhood mixed-use special and educational institutional-special with site-specific provisions.
The development has space to include two school blocks — one for a public elementary school and the other for a Catholic high school.
There will be two collector roads and they will both have sidewalks, said Ray Duhamel of Jones Consulting Group, speaking for Rainsong.
A public meeting is one of the first stages of Barrie’s planning process. These applications now go to staff for a report, with a recommendation, to be considered by Barrie councillors sitting as planning committee, then to city council.
The northern half of the property received a rezoning and draft plan of subdivision approval in December 2017. An extension to draft-plan approval was granted by the city until Dec. 29, 2022.
This development includes 130 single-detached homes, 64 semi-detached houses, 154 back-to-back townhouses, 94 street townhouses, an elementary school block and a community centre block.
This application seeks to implement the required zoning framework, in accordance with the Hewitt’s Secondary Plan, and subdivide the southern portion of the property, which will form the second phase of the overall development.



