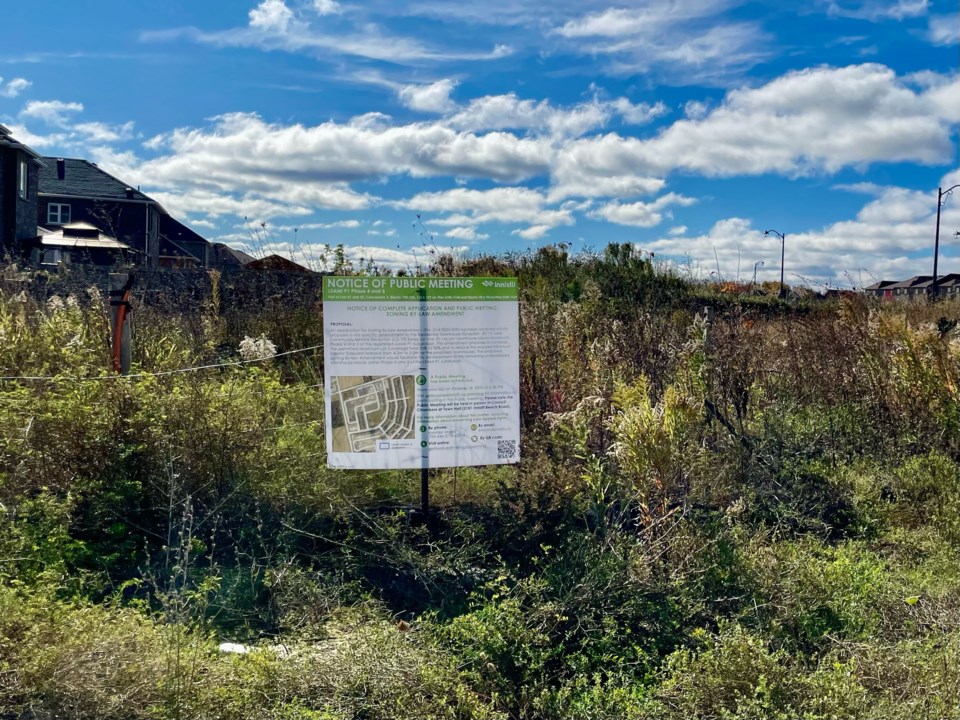A subdivision on the outskirts of Lefroy is one step closer to reality following a public meeting on a zoning bylaw amendment Oct. 18.
Innisfil council heard from KLM Planning Partners, on behalf of Bellaire Properties Inc., requesting an amendment to permit 50 proposed townhouses being built as part of phases 4 and 5 of the development to be larger than currently allowed.
Under the amendment, maximum lot coverage would increase from 50 per cent to 56 per cent and the minimum exterior side yard setback would decrease from 4.2 metres to 3.0 metres, kickstarting the development of the nine townhouse blocks that are currently undeveloped.
“The proposed increased lot coverage and reduced exterior side yard setback on corner lots is intended to allow future townhouse owners to consider a larger townhouse model as well as provide flexibility for future owners to enhance rear-yard amenity spaces with added rear-yard decks or accessory structures,” staff stated in its report to council.
Staff also noted council has previously accepted lot coverages above the 50 per cent standard in other developments throughout the municipality, provided that there were no site-specific concerns, including stormwater capacity.
That was the issue Coun. Alex Waters brought up as well.
“By increasing the footprint on the property, does that increase the roof size and therefore increase the amount of water coming off the site,” he said. “And does that impact the stormwater that’s currently there?”
Tim Schilling, Senior Planner for KLM, told council those factors had been considered when drafting the request for the increase in lot coverage. The report concluded the existing facilities have enough capacity to handle the extra load.
No in-person comments were received from the public at the meeting. However, one resident had written to council prior to the meeting in opposition to increasing the footprint or reducing setbacks.
The subdivision has been under development for the better part of two decades, with approval to move forward coming from the Ontario Municipal Board in 2008.
Staff will provide at a future meeting a recommendation on whether council should move forward with the proposal.
Two other variances were considered by council at the Oct. 18 meeting, however as they were both Class 1 variations to the town’s Community Planning Permit System – Our Shore – councillors were able to consider the request and make a decision all in one night.
The most contentious part of the first item for consideration was the difference between a boat house and a boat port.
William Hatton had previously received approval from council in December 2022 to increase the length his dock extends into Lake Simcoe and his request for a revision to that variation was so that he could construct a boat port on top of the dock.
Hatton was quick to correct any councillor who suggested he was building a boat house on his dock. A boat port, such as what he wants to build, has no walls and will not obstruct the views of his neighbours.
A boat house, it was clarified would be a walled-off structure. That was the item being considered in the second Our Shore request.
Silcorp Lands (Innisfil) Inc. filed its Class 1 variation in order to build an in-water boat house with increased height width, length and projection into Lake Simcoe. The proposed 1,600 square feet of space on the second floor of the boat house gave Waters pause.
“It’s bigger than my cottage for basically storage,” he said. “I don’t understand myself why life jackets need beautiful, big windows which peer out over Lake Simcoe, which gives me the indication that it might be used for other things down the road.”
Waters wanted to know what the town could do if the boat house was used for things other than its prescribed intent, to store materials.
If the zoning bylaw is contravened, council was told, punishment would be pursuant to the Planning Act, with a maximum fine of $50,000. Staff indicated that through the permit process if the building looked habitable, a land-use declaration could be required to indicate the boat house is a non-habitable space.
“I think that should be mandatory that that gets signed so these don’t become secondary cottages… and the associated fines are hefty enough to scare them away from doing it,” Waters said.
Any proposal to make the boat house habitable in the future would be brought before council for future consideration, staff stated.
Both Class 1 variations were approved by council, with Waters being the sole dissenter to Silcorp’s request.



